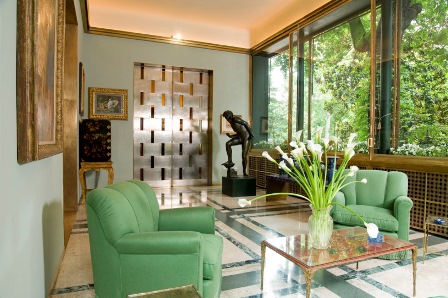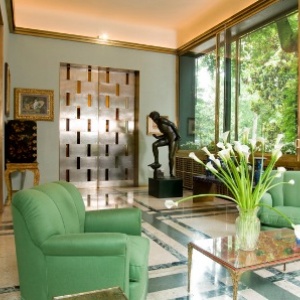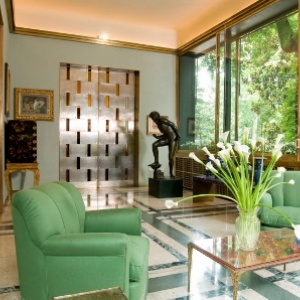
WTI Magazine #4 2013 Nov, 8
Author : Enrico De Iulis Translation by: The Language Institute
Milan, 1930's
Even though it's right in the center, the end of Corso Venezia was in the midst of construction. Up until the last decade, only fields and urban gardens were there, giving way then to the increasing urbanization of the city.
In this context, the Campiglio-Necchi family, originally from Padova, purchased a piece of land to build a villa which would give them a place to stay in Milan and consequently to experience a metropolitan life at the center of the mundane and political happenings of high society.
The architect Piero Portaluppi, very active in the city and highly requested by the entrepreneurial bourgeoisie of Milan, was called upon to design the villa. The Necchi – Campiglio's also belong to that social class, their names are associated with the manufacturing of sewing machines and with cast iron.
The villa that Portaluppi will design will be destined to remain an example of elegance and refinement and of great impact even today . The exterior of the construction is characterized by rigorous lines and by geometric facades precisely of the Rationalist style, which by then was in full development, and which will remain the only great Italian legacy to the history of 20th century architecture. But unlike the buildings of institutional or service representation, of which Portaluppi was a great expert (he had designed hydroelectric stations and pavilions for international expositions), Rationalist architecture in private buildings succeeds in becoming minimal, concentrated and sophisticated at the same time.
The interior instead has clear deco' references, even integrating indoor finishing touches and furnishings in full dialogue with highly functional and rigorous spaces. On the first floor there are the receiving rooms, on the second floor the bedrooms and baths while in the attic, the servants' quarters. The entire composition will result in being a very high example of sophisticated bourgeois environment, of which Portaluppi designs each detail, with touches of excellence in the stucco ceiling of the dining room with depictions of constellations (clear reference to the Hoepli planetarium designed by him years earlier), and in the effect of windows and verandas of the veranda – winter garden – very interesting library in the alternating of full and 'empty" walls.
The villa then had an intervention by the architect Tommaso Buzzi who took charge of the garden and the furnishings of some of the bedrooms in 1700's style, among which the one referred to as "the princess's," where, in fact, Maria Gabriella di Savoia usually stayed since she was a close friend of the Necchi sisters, or like the splendid bedroom in deco' nautical style, dedicated to the historic set designer of the theater of La Scala, Enrico d'Assia.
Upon the death of the Necchi sisters, who did not have children, the villa was donated to the FAI (Fondo per l'Ambiente Italiano) which merged in the restored villa, the artistic collections of Claudia Gian Ferrari and of Alighiero and Emilietta de' Micheli.
The current and final result is that in Villa Necchi Campiglio in Milano, one has the possibility of immersing oneself completely in the environment of the 30's, of an Italy capable of a well balanced and excellent refinement to then be able to absorb external collections and accommodate them in a functional way, creating an original museum-like structure, interesting and of splendid scenographic and residential effect while still remaining modern, as exemplified in the beautiful film from 2009 "Io Sono l'Amore."




